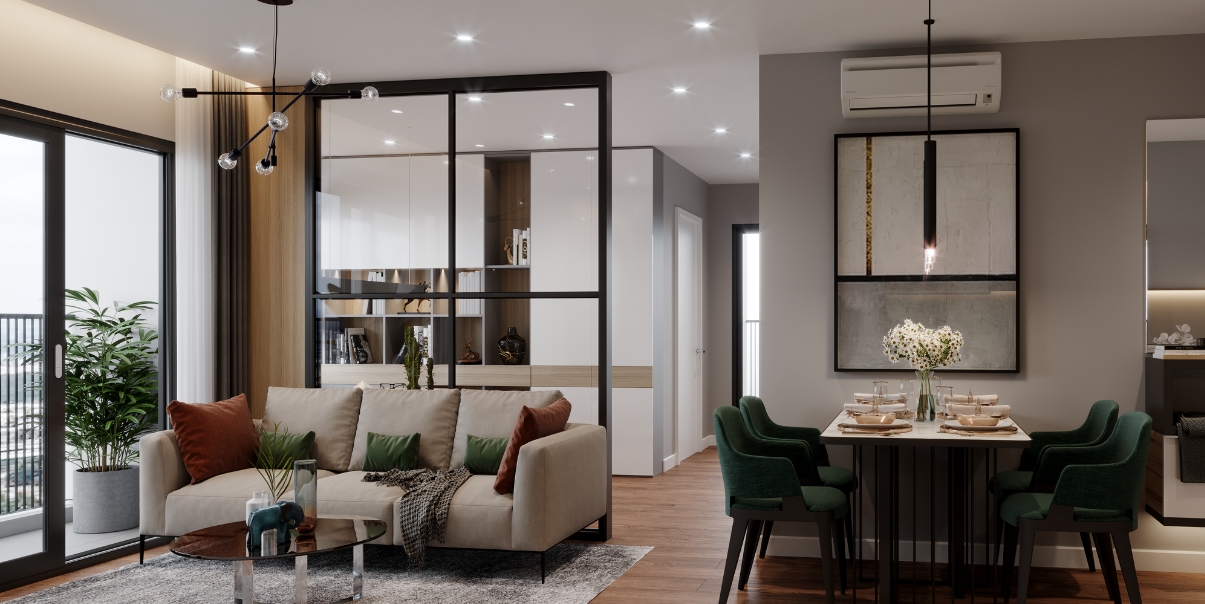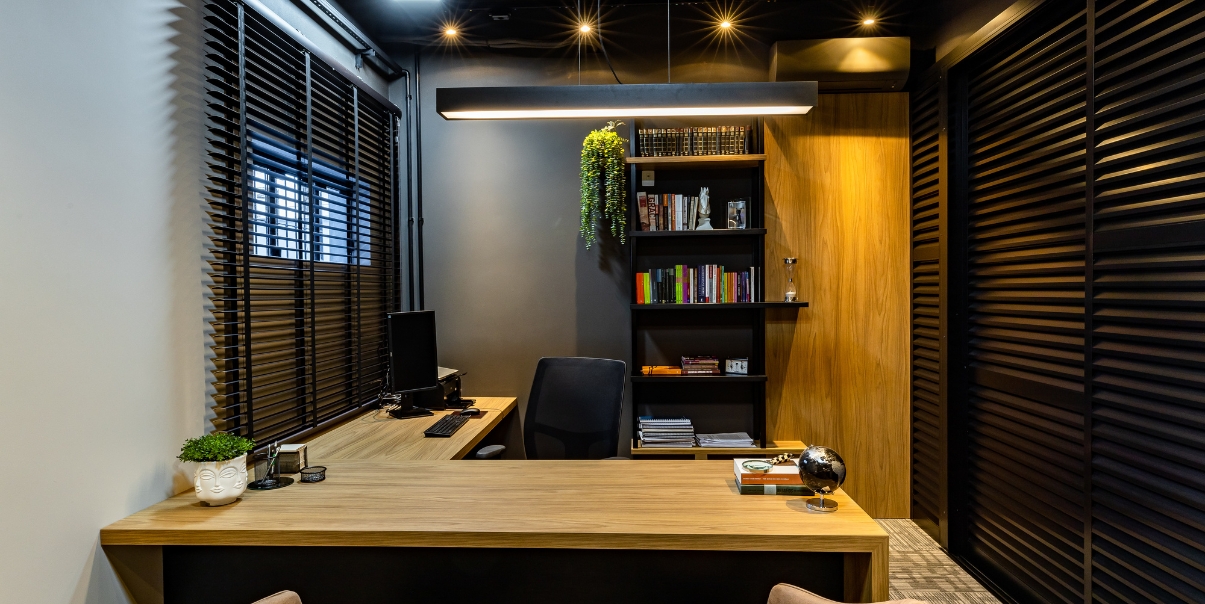Modern Home Office Transformations to Copy in 2025
The Scandinavian-Inspired Calm
If you’re still working from a makeshift corner in your living room or juggling emails from the kitchen table, it might be time to rethink your home office. With more people embracing hybrid and remote work models, a dedicated and thoughtfully designed workspace isn’t just a luxury—it’s a necessity. These before-and-after home office transformations show how the right mix of interior design, furniture, and lighting fixtures can elevate your productivity and redefine how you feel in your workspace.
From Cluttered Spare Room to Scandinavian-Inspired Calm
You might start with a small, cluttered room that barely gets any use—perhaps an old guest bedroom filled with odds and ends. But with some planning and minimalist design choices, you can turn that unused space into a clean, focused home office.
Neutral tones, such as warm whites and soft grays, serve as a serene backdrop. Add in wood accents and simple, functional furniture, and you’ve created a workspace inspired by interior design styles for Scandinavian homes. A narrow desk with clean lines, floating shelves for vertical storage, and soft area rugs help maintain visual calm while keeping the room efficient.
Dull Basement Corner to Bright and Bold Creative Hub
Not all home office spaces start with natural light—but that doesn’t mean they have to feel dark or uninspired. One transformation takes a low-light basement corner and revamps it into a bold creative hub using color and layered lighting.
A statement wallpaper acts as a focal point, while smart overhead fixtures and task lamps create a well-lit environment. Brightly colored furniture and artwork add energy and contrast, making this a great case study in how home accessories and smart lighting for homes can change the tone of a room.
Executive-Style Home Office
Old Formal Living Room to Sleek, Dual Workstation
In homes where the living room design feels underutilized, converting it into a dual workspace can be a smart move. An outdated sitting room can easily evolve into a high-functioning home office for two.
Using symmetry, you can design side-by-side desks, matching chairs, and built-in shelving on each wall. Add pendant lighting and indoor plants to bring warmth and balance to the space. This layout is ideal for households where more than one person works from home and still wants visual harmony in shared zones.
Tiny Nook to Stylish, Functional Workspace
You don’t need a full room to make a home office work. In this makeover, a small hallway nook becomes a sleek, stylish workspace using a few strategic upgrades.
A floating desk saves floor space while a custom pegboard provides vertical organization for office supplies. By choosing a single color palette and integrating home decor ideas like framed art and pendant lights, the area feels intentional rather than improvised.
This is a prime example of how to design a small living room or nook for dual use—style and utility.
Garage Storage Area to Executive-Style Home Office
Garages often serve as the dumping ground for everything that doesn’t fit inside the house, but they also hold massive potential. One makeover example converted an underused storage space into a refined executive-style office with dark wood paneling, plush chairs, and layered textures.
Built-in cabinetry hides away clutter, while oversized lighting fixtures and rich finishes offer a sense of polish. This office feels more like a boardroom than a converted garage, proving that square footage matters less than execution.
Kid’s Bedroom to Contemporary Workspace
When kids move out or outgrow their childhood decor, their old bedrooms present an opportunity for reinvention. In this makeover, a pastel-hued bedroom becomes a mature, contemporary home office.
Accent walls in earthy tones, modular shelving, and ergonomic seating turn the space into a stylish yet highly productive environment. With updates to the interior styling, from curtains to flooring, the room feels entirely reimagined while keeping structural changes minimal.
Making the Most of Any Space
What all these home office makeovers have in common is intentionality. Whether you’re working with an expansive spare room or a tight corner, thoughtful planning makes the difference. Consider your needs first—storage, seating, natural light, and the kind of energy you want to feel while working.
Use layered lighting, personal touches like artwork or indoor plants, and furniture trends for 2025 that emphasize comfort and clean lines. Pay attention to small details—drawer pulls, desktop organization, and color palettes—because those are the features that turn a temporary setup into a permanent sanctuary.
Conclusion
If you’re serious about working from home, it’s worth treating your office as more than just a spare table and chair. With careful planning, smart design choices, and the right combination of furniture, lighting, and interior design, your space can evolve from a forgotten corner to your favorite room in the house.
Whether you’re inspired by Scandinavian minimalism, contemporary professionalism, or creative flair, these home office makeovers prove that every square foot holds potential. All it takes is a vision—and a willingness to turn it into reality.


